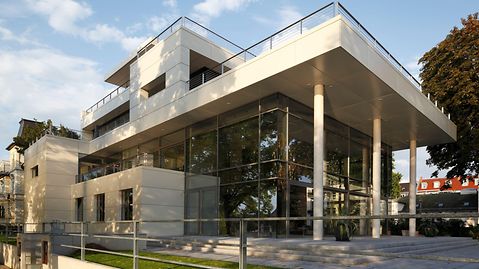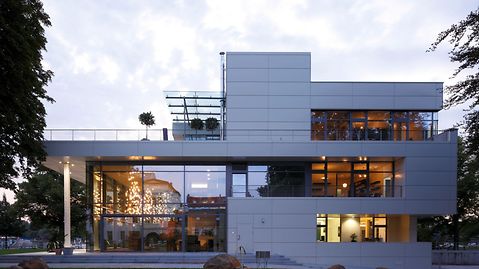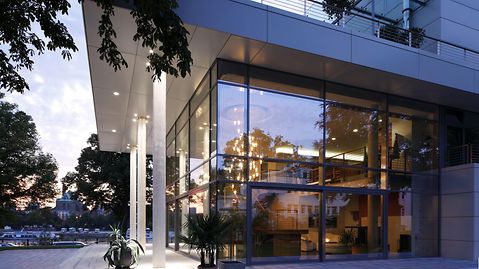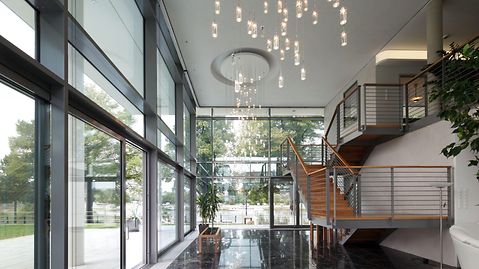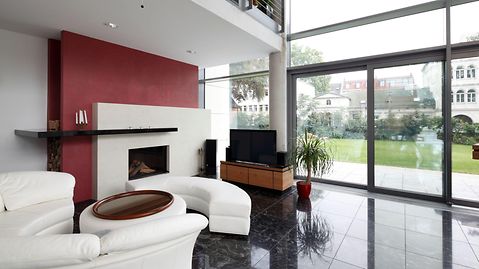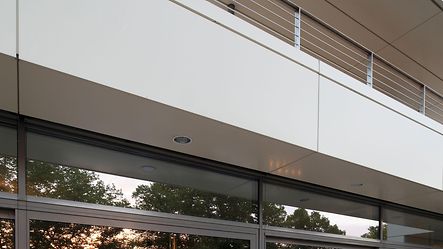
Informatie over het referentieproject
Type gebouw: |
Living |
Producten: |
Windows |
Series: |
FWS 60.HI |
Locatie: |
Magdeburg, Saxony-Anhalt |
Gerealiseerd: |
2011 |
Architecten: |
Andreas Weinert |
Gespecialiseerd bedrijf: |
- |
Fotorechten: |
© Schüco International KG |
Project description
Project description
The residential and office building built by the FLI-GmbH, Magdeburg, houses three commercial and ten residential units and is the first element of a new city square on the banks of the Elbe river. Characteristic of the building, designed by Madeburg-based ARC architekturconzept, is an offset base area which with an extended wall subsumes outdoor areas and parking spaces. The rectangular base with a light brick façade is oriented to the property boundaries, while the three upper stories stand apart due to the elegant shape and light plaster façade. Recessed loggias, cantilevered balconies, and room-high windows of different widths set accents. In addition to the passive house certified mullion-transom façade system FW 50+SI, various Schüco windows and doors were used, and the large lift-and-slide door ASS 70.HI was incorporated in the loggia area.
Clean shapes in aluminium and glass
Clean shapes in aluminium and glass
The radical clarity and continuity of the language of design, and the consistent use of aluminium, glass and state-of-the-art technology are the elements that link the mega yachts mentioned above and the one-of-a-kind villa on the banks of the Elbe in Magdeburg. The open south side is reminiscent of the bow, the storeys look like superstructures, there are terraces resembling decks bordered by railings and, with a healthy dose of imagination, the closed north side with the entrance to the underground garage could easily pass for the stern of a ferry. Nevertheless, the abstract distance from a ship is still maintained. The building is not a stranded mega yacht, but rather a property designed to completely fulfil the sophisticated requirements of a contemporary house in terms of function and energy efficiency.
Combined residential and commercial premises
Combined residential and commercial premises
The client was looking for an harmonious and practical combination of a commercial and residential environment. The offices were to occupy the majority of the first floor and dazzle with their impressive appearance. The "technological" features of the building were to be determined by energy efficiency and sustainability. These requirements were fulfilled by the architect by means of a low energy house with a breathable construction.
"Form follows function" – this basic principle of good design was employed for the design process of Villa M. It was only after the floor plan was completed that Weinert developed the idea of the building envelope as an "outward-facing language of design". The selection, location and alignment of the terraces are not motivated purely by aesthetics; they are determined first and foremost by the orientation of the building within its surroundings. A key aim was to transport the Elbe to the interior of the house and bring views of this river to life at many different points throughout the building. This is the reason for the numerous terraces – there is one terrace that almost completely encircles the residential storey, two other smaller terraces that are connected to the offices on the first floor, and the prominent roof terrace that stretches as far as the cantilevered canopy on the garden side.
Largest possible light openings
Largest possible light openings
The entire weight of the reinforced concrete frame rests on the outer walls and the three columns on the garden side so that the openings in the building structure could be expanded as much as possible in the areas where this was considered to be practical or desirable. This allowed large areas of glazing to be installed in many places as non-load-bearing units with slimline frame constructions. The large proportion of glass in the façade maximises the amount of natural light penetration and therefore contributes directly to reducing the use of artificial light.
The FW 60+.HI façade system and the AWS 75.SI window system that were selected from the Schüco product range both feature excellent thermal insulation properties. Arguments in favour of using aluminium include its high load-bearing capacity, durability and robustness with narrow face widths and small basic depths. The image of aluminium as a hi-tech material for use in the aerospace, automotive and shipbuilding industries was easily transferred to the sophisticated commercial project industry. The most impressive example of this has to be the large south façade in front of the entrance hall of the building, which has only the narrowest of profile lines.
Tailored visually and technologically to the window and façade systems, variable openings were created elsewhere in the building using the highly thermally insulated Schüco ASS 70.HI lift-and-slide system. Intelligent functionality and subtle technological aesthetics were also successfully fused together here. This was achieved through the combination of maximum transparency with proven watertightness, optimised sound insulation and burglar resistance to class RC2 in accordance with DIN EN 1627. Energy-saving, modular profile insulation also offers large opening widths and outer frames with up to three tracks that are very easy to operate. The countersunk floor guides of the lift-and-slide system also ensure complete ease of access both inside and outside the building.
Fire protection, security and automation
Fire protection, security and automation
A number of glazed system constructions in the building feature fully concealed additional functions, which necessitated special requirements in terms of fire and smoke protection due to their installation locations. For the safety of the residents and the employees, the Schüco ADS 65.NI SP glazed smoke door units and the ADS 80 FR 30 transparent fire protection barriers were installed to form effective fire compartments between the individual usage zones. The new, non-insulated ADS 65.NI SP smoke protection system can be used for single and double-leaf doors and is tested in accordance with DIN 18095 and EN 1634-3. This smoke protection construction is distinguished by robust hollow chamber profiles with a basic depth of 65 mm. Compatibility with additional fittings components from the fields of emergency exit control and building automation, such as electronic/biometric access control, is also guaranteed within the Schüco system range.
The glazed fire doors satisfy even greater demands. They provide at least 30 minutes of protection from fire, smoke and heat radiation in accordance with resistance class F30/EI30. With a basic depth of only 80 mm, this tested fire protection system, which is approved by the building authorities, allows clear opening dimensions of up to 1400 mm x 2988 mm to be implemented easily. For increased demands in terms of security, burglar resistance to RC3 and sound reduction to 42 dB can also be integrated as additional requirements.
A safety issue, in the wider and more location-specific sense, is flood protection. This is an essential aspect for consideration, not least since the record flooding along the Elbe in 2002. For Villa M, the empirical value was used as a benchmark for the design and the ground floor was positioned approximately 1.5 m above the record water level. The basement level and the underground garage are equipped with submarine bulkhead doors (unsurprising given the inspiration for the building) to protect against flooding.
White aluminium shell creates contrast
White aluminium shell creates contrast
In addition to the shape of the building structure, the selection of materials and the arrangement of the different usage areas, it is the contrast between transparent and closed façade surfaces in particular that is responsible for the aesthetic appearance of the building. For the beholder, it is primarily the exciting way in which the Schüco FW 60+.HI mullion/transom façade system clad with grey aluminium (RAL 9007) cover caps interacts with the glazing and the sandstone-coloured curtain wall façade panels that is reminiscent of the shape and stylistic elements of modern yachts and cruise ships. Despite its imposing size, the building retains a visual lightness due to the arrangement and dialogue of the building materials. This allows Villa M to blend in harmoniously with its surroundings, which are dominated by old country residences. It must have been these impressions that also motivated the judging panel of the Magdeburg association of architecture and engineering (AIV) to award the building the Magdeburg "Structure of the year 2010" architecture and engineering prize shortly after its completion. Without a doubt, this is a unique and exceptional project, combining office and living space with spectacular views of the interface between the land and water.
Inspiratie uit het referentieproject

