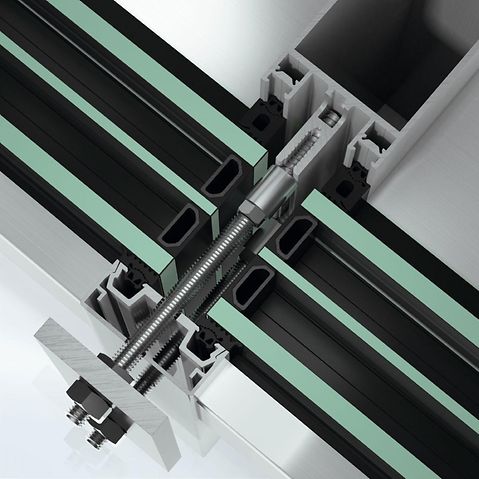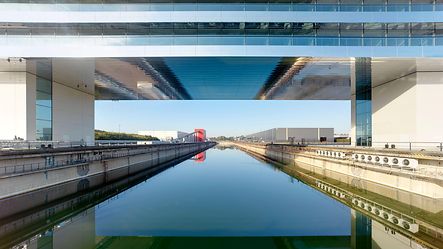
Informatie over het referentieproject
Type gebouw: |
Kantoren en zakelijke markt |
Producten: |
Façades, Sliding doors |
Series: |
FWS 60 |
Locatie: |
Temse Elversele, Belgium |
Gerealiseerd: |
2018 |
Architecten: |
Binst Architects |
Gespecialiseerd bedrijf: |
Vorsselmans N.V. |
Fotorechten: |
© MVL Media Groep / Facade360 |
Cordeel Headquarter
Cordeel Headquarter
BINST Architects, Antwerpen/BE.
The new headquarters of construction company Cordeel is more than a business statement. Located on the site of the former »De Boelwerf« shipyard in Temse, the new main building has been erected above the old dry dock. The width of the dock is spanned by a steel construction made from a pair of two-storey trusses with intermediate thresholds spanning 72 metres. Two concrete pillars support the construction and simultaneously act as entrances to the offce, each with two lifts and stairwells. 20 metres above the surface of the water, two levels of offces with floor-to-ceiling glazing stand proudly, each with 2300 m2 of space. A fixed grid allows the working areas to be arranged flexibly to respond to the requirements of a modern offce environment. The multi-purpose spaces, with a generously sized adjoining terrace at the south end, offer a panoramic view of the surroundings. One of the challenges was the design and installation of the curtain wall construction that, due to its unusual position, has to bear all of the forces and loads applied to the construction.
Source: Profile magazine, issue 24
Productinformatie
Inspiratie uit het referentieproject

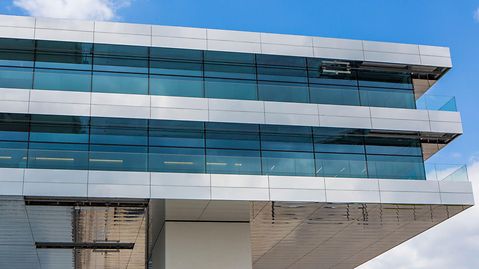
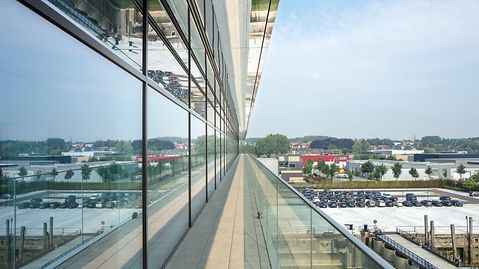
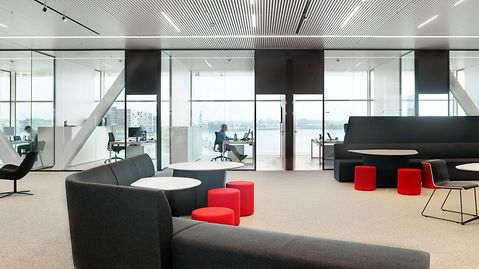
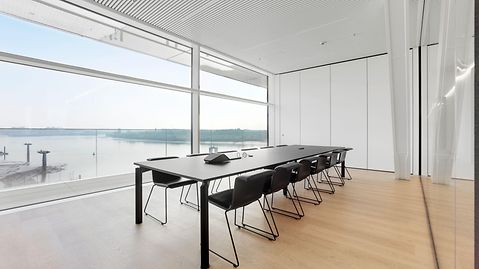
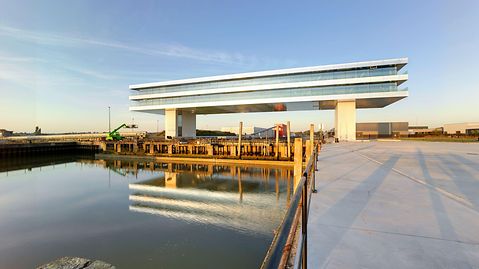
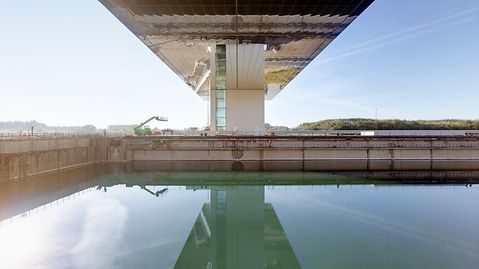
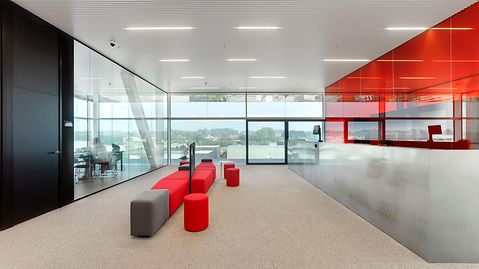
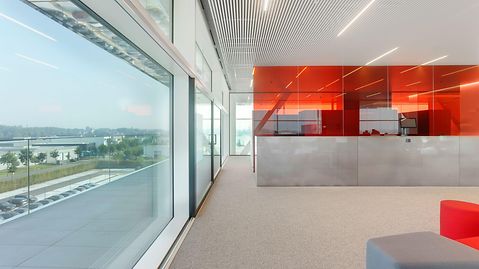
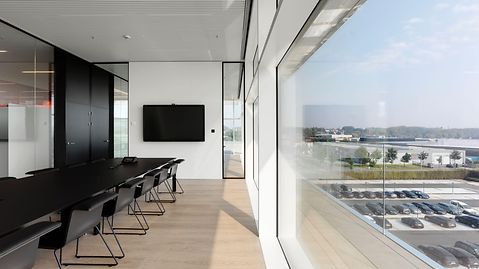
Locatie van een referentieproject
- Werkmateriaal (bijv. bestekteksten, BIM-objecten, CAD-bestanden, catalogi)
Direct contact met Schüco
